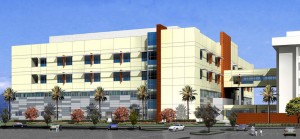An integral part of the St. Jude Medical Center’s multi-phased Master Plan, the $360 million project includes construction of a 200,000-square-foot, 4-story acute care building with 120 beds and a connecting bridge to level four of the existing hospital building; a 14,000-square-foot central utility plant; and an addition of 215 parking spaces to an existing 455-car parking structure including:
• Support services – Pharmacy, Laboratory, Sterilization, Servery, Dining and Kitchens
• Patient Floors with Rehabilitation rooms and an outdoor healing garden
• 14 Surgical Suites with Pre-Op and PACU including:
1 Neurosurgery Suite with an intra-operative MRI and Brain Lab
1 Cardiovascular Hybrid Surgery Suite with robotic C-arm
1 Cardiovascular Surgery Smart Suite
5 Orthopedic Surgery Smart Suites
6 General Surgery Smart Suites
S3 provided MEPF Manager services including contract administration, cost and quality control, integration, commissioning and owner acceptance.
